SIOR Foundation and SIOR Northern California Chapter sponsored a UC Berkeley Bus Tour to Silicon Valley.
On March 15, 2019, the SIOR Northern California Chapter and SIOR Foundation-sponsored Cal Bus Tour took a group of nearly 50 Undergraduate Real Estate Club (UREC) students from the University of California, Berkeley (Cal) on a bus tour of Silicon Valley. The trip included a tour of the new Facebook campus on the San Francisco Peninsula, as well as a stop at Apple’s “Spaceship Campus” in Cupertino.
“The SIOR tour exposed me to an amazing range of projects in different stages of development and construction and for vastly different uses,” said Kaitlyn Kang, a Cal architecture student and sophomore from Philadelphia. “[The] most impactful [part] of today's experiences was hearing about the process of how a project comes to fruition—from securing the land all the way to leasing—the interplay of a vast number of people, firms and capital involved. Today's tour not only inspired me to become more involved in the real estate industry, but also showed me how much more there is for me to learn."
Burlingame, CA
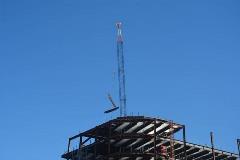
The first stop of the day was Burlingame Point, or more recently called Facebook Campus since the social media giant officially leased the space in January 2019. The students were able to be there on the day of the “topping off” ceremony and barbecue for workers at the four-building campus. In this photo, the “Christmas Tree” is being hoisted to the highest level of the fourth and final building to have its core construction completed.
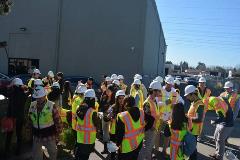 Safety first. Before entering the job site, students donned safety vests and hats. All were required to wear boots – and they did! After a safety talk, the group, led by Brian Chisholm, senior project manager with Hathaway Dinwiddie Construction Company, walked to the future entrance of an outdoor plaza between two midrise buildings.
Safety first. Before entering the job site, students donned safety vests and hats. All were required to wear boots – and they did! After a safety talk, the group, led by Brian Chisholm, senior project manager with Hathaway Dinwiddie Construction Company, walked to the future entrance of an outdoor plaza between two midrise buildings.
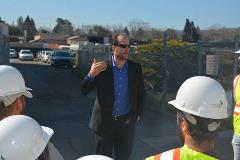
Benedict Tranel, AIA, LEED AP and principal with Gensler, was the lead architect on Burlingame Point and talked about some of the design principles for the new campus, such as expansive lobbies made possible by 31,500-square-foot manicured courtyards and the 16 foot ceilings that were built to accommodate potential lab usage, not just office space.
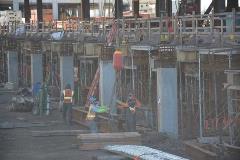
Workers attach cables to one of the final steel beams to be lifted to the top of the building by the multi-ton crane. The students had a view of the central courtyard of the property, which fronts the San Francisco Bay and is only a few miles south of San Francisco International Airport.
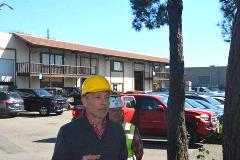
Mike Moran, SIOR, executive managing director at Cushman & Wakefield, San Mateo, CA, said the 803,000-square-foot Facebook lease was the largest ever signed on the San Francisco Peninsula. He and C&W colleague Clarke Funkhouser represented developer Kylli in the deal.Kylli is a wholly owned subsidiary of China-based Genzon Investment Group Co. Ltd. Situated on 18.13 acres, the project cost is expected to exceed $600 million dollars. Facebook signed a 12.5-year lease.
To see all the renderings, visit:
http://www.burlingamepoint.com/ The SIOR tour exposed me to an amazing range of projects in different stages of development and construction and for vastly different uses
Menlo Park, CA
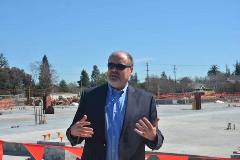
Station 1300 Developer Bob Burke (Greenheart Land Company) was one of Cal’s first members of its real estate club when he earned an MBA from the school with majors in both real estate and finance in the late 1970s.
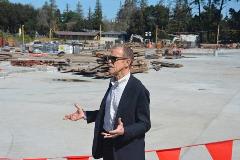
Burke and his partner, Steve Pierce (another Cal grad, Civil Engineering, plus a Masters in Planning from USC), talked about how they found the 6.5-acre property, assembled and bought 14 parcels from three different owners. He also detailed the trials and tribulations of the long and challenging entitlement process (which started in 2012 after closing on the land), the three-year construction process and marketing the offices, retail and apartments at Station 1300, so named because the Menlo Park Caltrain station is less than a block away and the main property address is 1300 El Camino Real.
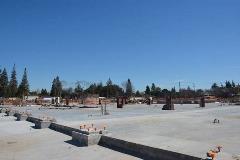
Greenheart Land Co. recently completed the below-grade, 1,000-space parking lot (the parking lot is below the concrete surface in this photo). The next phase of construction will include approximately 200,000 square feet Class A offices in two, three-story buildings, about 7,000 square feet of retail space along Oak Grove Street (specialty foods and casual dining), and a second 21,000-square-foot retail building that will face El Camino Real and target two restaurant occupiers that could offer al fresco dining in the Central Plaza of the project, along with other shops and services. The mixed-use development, with a floor-area-ratio of 1.5, also includes 183 rental apartments for transit-oriented, downtown living. The four-story residential community will include a pool and outdoor kitchen. Station 1300 also includes a plaza near the Caltrain station and a people and dog park at the north end of the property that will offer trellis-shaded seating.
To see more images of Station 1300, visit:
http://station1300.com/
Google Charleston East, Mountain View, CA
The tour left Menlo Park and headed south on Highway 101 to visit Google’s first-ever ground-up project. Google owns and occupies millions of square feet between San Francisco and San Jose, but has always occupied previously existing buildings.
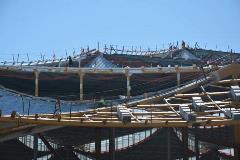
The group learned that the two-story, futuristic building will have approximately 595,000 square feet when complete in late 2019 or early 2020. The elaborate tent-like structure will have rooms divided up into rectangular pavilions and the external envelope of the building is formed by a sequence of canopies of power-generating photovoltaic panels. It’s not clear what the intended use of this property will be when finished, yet some have speculated that it could be used as
“showroom
” or exhibit space, versus standard offices, considering its unique design. A team of designers from Heatherwick Studios, Bjarke Ingels Group (BIG) and Hargreaves Landscape Architecture designed the project.
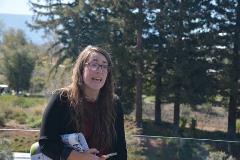
Janice Bitters, a real estate reporter with the San Jose/Silicon Valley Business Journal, joined the tour for the trip to Google and Apple. In the last two years, she has written more than 50 stories on Google’s real estate activities, including acquisitions and leases, and outside of Google’s real estate department and perhaps a couple of brokers, she knows more about Google’s real estate portfolio than anyone.
To see renderings of Google Charleston East, visit:
https://aasarchitecture.com/2018/04/google-charleston-east-campus-will-become-reality-2019.html
Apple Park Visitor Center
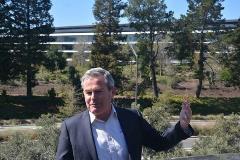
Dave Sandlin, SIOR (senior vice president, Colliers International, San Jose, Calif.) was the local expert for the final stop of the tour at the Apple Park Visitor Center. Apple’s public visitor center is located across the street from Apple Park (aka Apple Spaceship), named for its circular building with a very large, non-public courtyard in the center of it. The three-year construction project is considered by builders to be among the modern wonders of the world. Each curved window panel, from Germany, reportedly cost $200,000. Its estimated $5 billion development and construction cost makes it one of the most expensive real estate building projects in history. Salesforce Tower in San Francisco, by comparison, cost $1.1 billion to build.
The 2.8 million-square-foot, ring-shaped, four-story building includes a 100,000-square-foot gym and 1,000-seat theater named after the campus’ visionary and Apple co-founder, Steve Jobs.
Jobs directed his real estate team starting in 2004 to look for a 50-acre development site that could accommodate up to 1 million square feet as close to Cupertino as possibly, where Apple was already headquartered. Sandlin relayed that once the real estate play began in earnest, the company’s (now former) chief financial officer Peter Oppenheimer, Apple’s former head of retail store design George Blankenship and Apple’s real estate broker, Gregg von Thaden (with Colliers at the time and now is a principal and managing director of the San Jose office for Avison Young), met every Friday for two-and-a-half years to identify, assemble and buy the land for a massive campus and remarkably, before going through the entitlement process. One of the holdouts was Hewlett-Packard Co. which controlled a large parcel, but after the 2008-2009 recession, the company decided to sell its land to Apple. In 2011, Jobs unveiled plans for his legacy project to the Cupertino City Council. By then, the land footprint had grown to about 175 acres that his company, through “anonymous” or “shell” buyers, had already tied up, and the building had almost tripled in size.
Apple started moving some of its employees into the building in 2017. It can accommodate 13,000 workers and has 10,980 parking spaces.